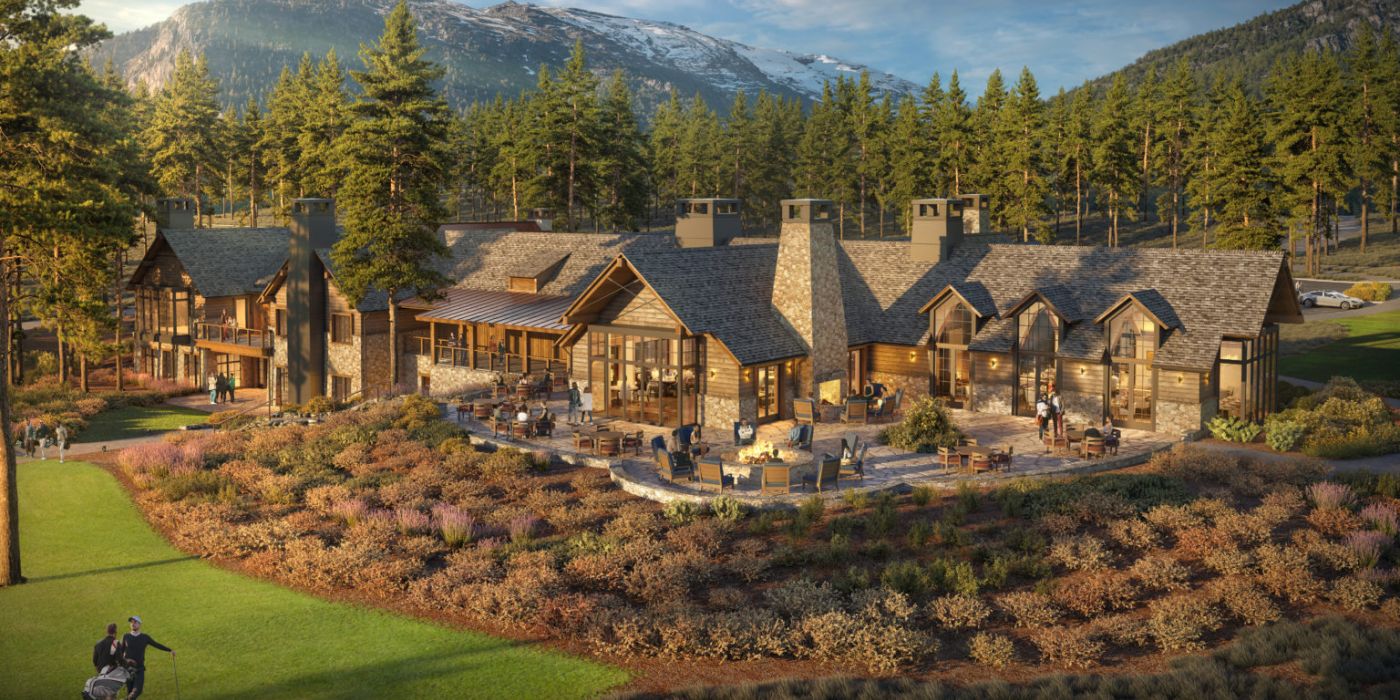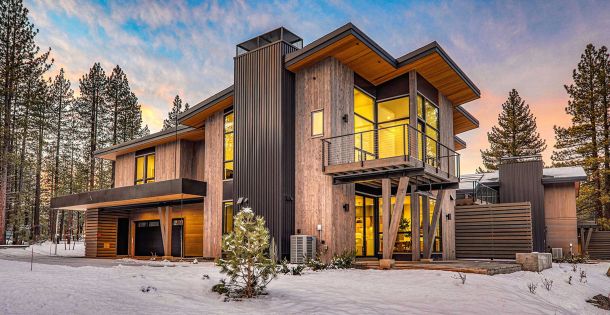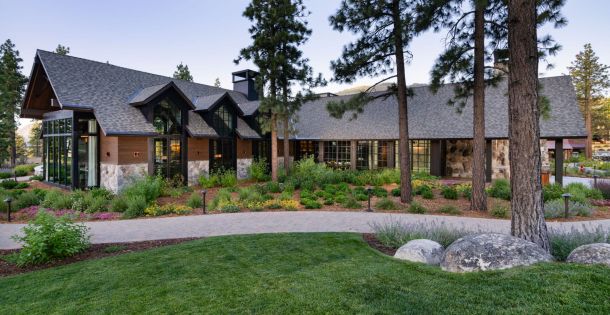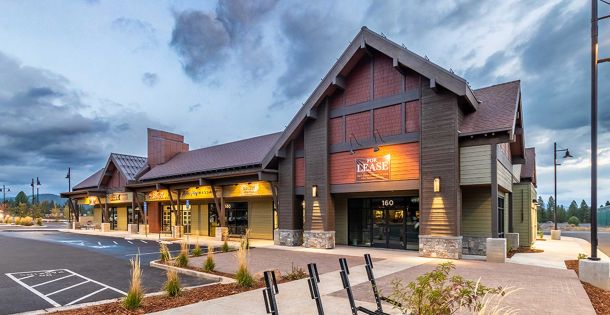
The Carson City, Nev. property is building a nearly 20,000 sq. ft. structure, which will provide ample indoor and outdoor space for dining and social gatherings, locker facilities, and approximately 5,000 sq. ft. dedicated to fitness and wellness.
Clear Creek Tahoe, a new private residential community in Carson City, Nev., recently started construction on its clubhouse. Conceived by architects at Hart Howerton, the Clear Creek Clubhouse will be a nearly 20,000 sq. ft. structure, which will provide ample indoor and outdoor space for dining and social gatherings, locker facilities, and approximately 5,000 sq. ft. dedicated to fitness and wellness.
The clubhouse is scheduled to be completed in the fall of 2021. Highlights include:
• A stone hearth and fireplace;
• Outdoor dining areas, complete with a fire pit;
• Terraces for lounging that overlook the golf course with dramatic rock outcroppings in the background;
• A welcoming dining room complete with fireplace and vaulted windows that overlooks the 18th green and the Event Lawn;
• A pub and lounge just off the dining room for light snacks and cocktails;
• Fitness room with the latest cardio equipment and weights, a movement studio, a spin studio, and a refreshment station;
• Locker rooms thoughtfully designed around gathering and socializing, with generous wet areas and steam room; and
• Single and couples’ treatment rooms for massage and other body work.
Clear Creek Tahoe is located on the eastern slope of the Carson Range, set on a sanctuary of 2,136 acres bordered by six million acres of the largest national forest in the lower 48 states.
The property is focused on exceptional design and execution within an economically and environmentally sustainable framework. The community features natural beauty and setting, in addition to access not only to winter sports but to summer activities, making it a year-round luxury community.
The heart of Clear Creek Tahoe is its bespoke amenity suite. This includes the Coore & Crenshaw-designed golf course which provides a world-class golf experience; the Summit Camp, offering a stunning family campus; Pro Shop & Provisions outlet; the Grille and Pub; elegant fairway cabins, and the Julia Morgan-designed Twin Pines Lake & Ski House.
Recent Projects

Tahoe Beach Club

Mammoth Elementary School



